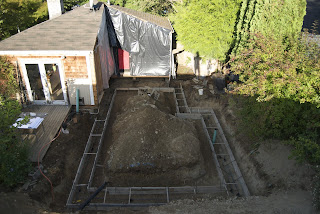It will crack.
Nobody will steal it after it hardens.
This is comforting if even in the smallest measure. Also note the blue vent stack for plumbing. It was placed there to trail up the wall and out the roof to maintain the P-traps once the plumbing goes in. That was placed almost 2 years ago, and we're pretty much right on the mark. Nice to see the dimensions starting to line up.
Also note the black Sanitary Sewer line coming from the studio. It, of course, is exactly the right depth to penetrate (TWSS) BOTH the footing and the wall. Not sure if a plumber could do that with a set of prints if they wanted to. It gets wrapped with a space age polymer to avoid being cracked due to the concrete contraction and expansion. At least the fresh water is entirely outside of the new construction. Yeah us.
Now I'm waiting for the footing inspection and the plumber to come by and talk. About dogs, daughters, no big whoop. The footing is neither a foot, nor is it 'ing-ing'. discuss.
View from studio roof showing foundation footing forms, Sanitary Sewer from studio and new Vent Stack in wall.
Wow. Plumbing exactly mid way between top of footing and bottom of foundation wall. Elbow misses the pour by 6". This was laid in 2 years ago.


No comments:
Post a Comment