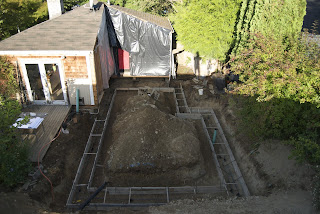Fresh poured walls.
Here we are with the forms stripped off:
After this point, we spent the better part of a day back-filling the hole. This is where I failed my basic human 101 class.
I decided to not eat dinner, because I'm sort of lazy like that. The next day, I poured my usual coffee in, and started working. It got to about 85 degrees F in the sun. I kept shoveling. I skipped lunch because I was 'Just too busy to eat'. At about 5 pm, I sat down to take a break. My body turned into one big cramp. I mean a big one. I couldn't open my hands, couldn't drink out of a bottle and couldn't stand up. Brian and his wife Kendal stopped by to see the progress. Brian left Kendal with me, and ran to the store for, not Gatorade, but Pedialite. It was that bad. No pictures of that, thankfully.
Now that we're full swing, things are moving quickly. Marty Weathers (Weathers plumbing) was out today doing 'Groundwork'. Thats basically gluing and burying the ABS drain line in the dirt. This will soon be covered with a concrete slab, so I had to make sure all my dimensions and locations were set. No going back at this point.
If you've ever wondered what happens to poop, above is a schematic. It goes down this vast array of pipes, and out to the street. These guys make sure it makes it to the street, and I'm happy to pay so that it does make it to the street. Jerry (left) and Marty (right) were great. Knew their stuff and had this knocked out in less than a day. All this pipe gets covered by 5" of concrete, so decision time was over, and doing time had started. If you've ever had to UN-burry something from a concrete slab, you know that it's much easier to do it right the first time.... This is why the drain in the lower left hand corner (behind the box) is there. It will be used for an outdoor wet bar one day. Hey, easier to put it in now, and not use it than try and put it in later.
Thats it for now. As always, you can view all the ugly gory details (saved for both documentation purposes and fun purposes) Here:
Time to get some rest. Good night.









